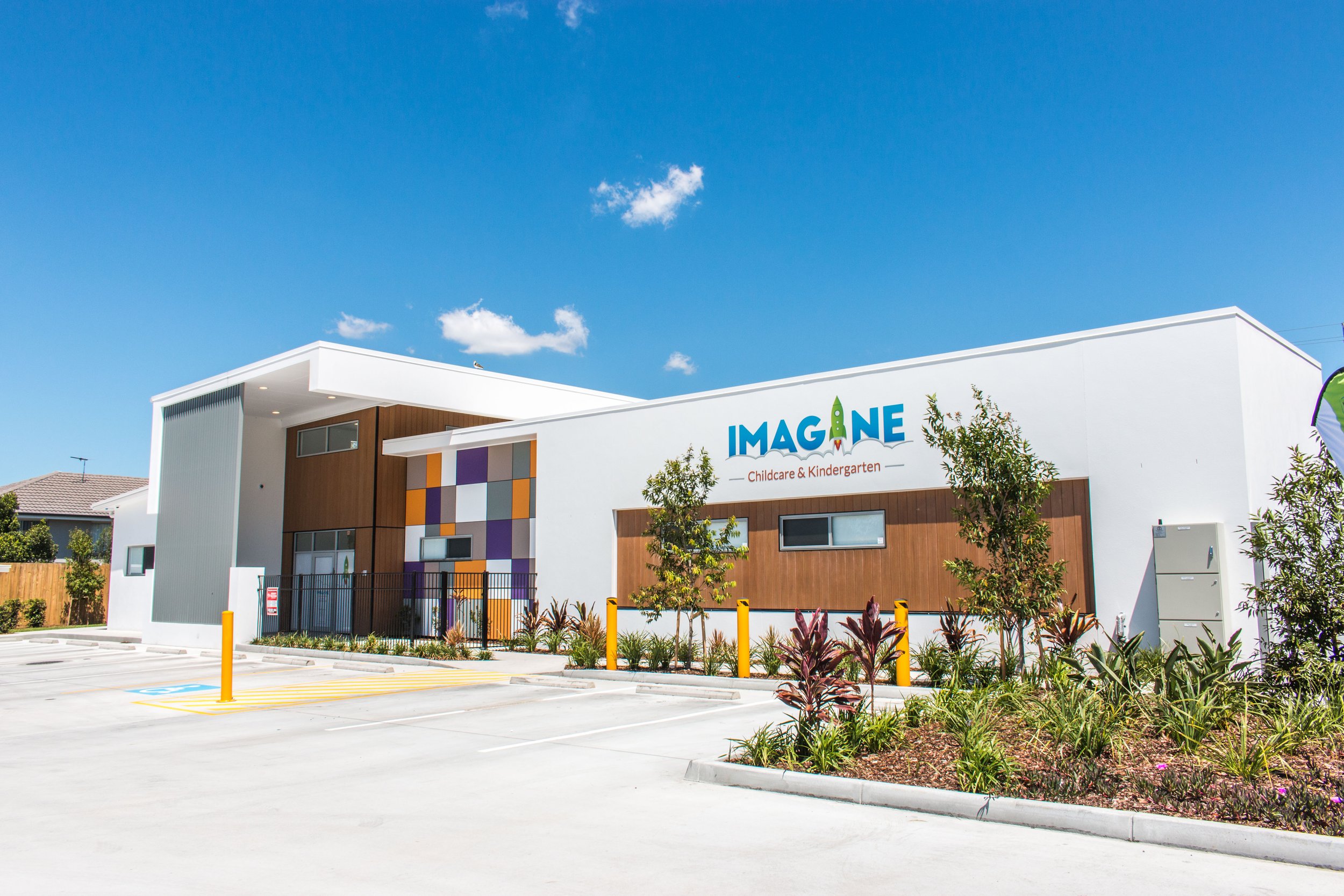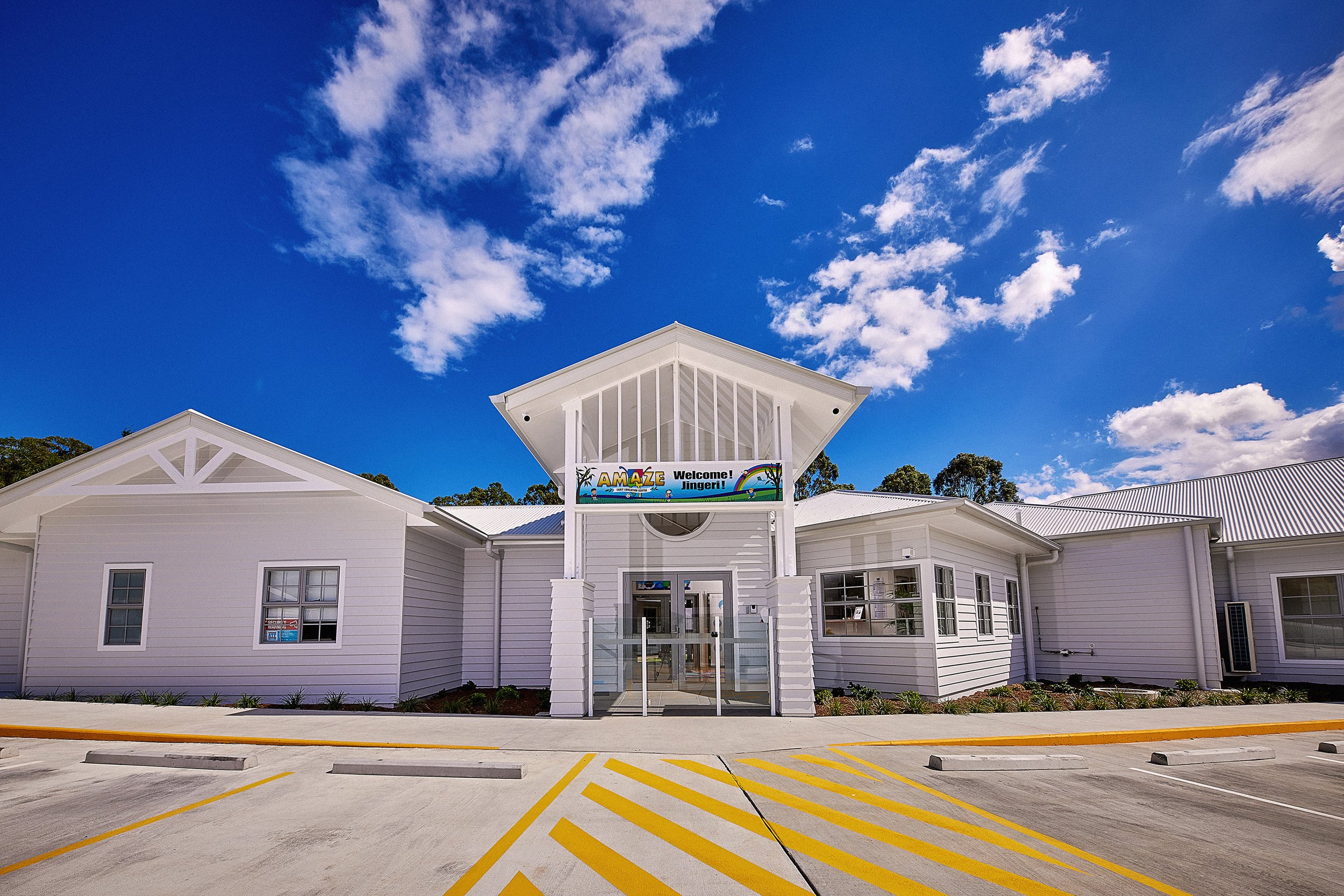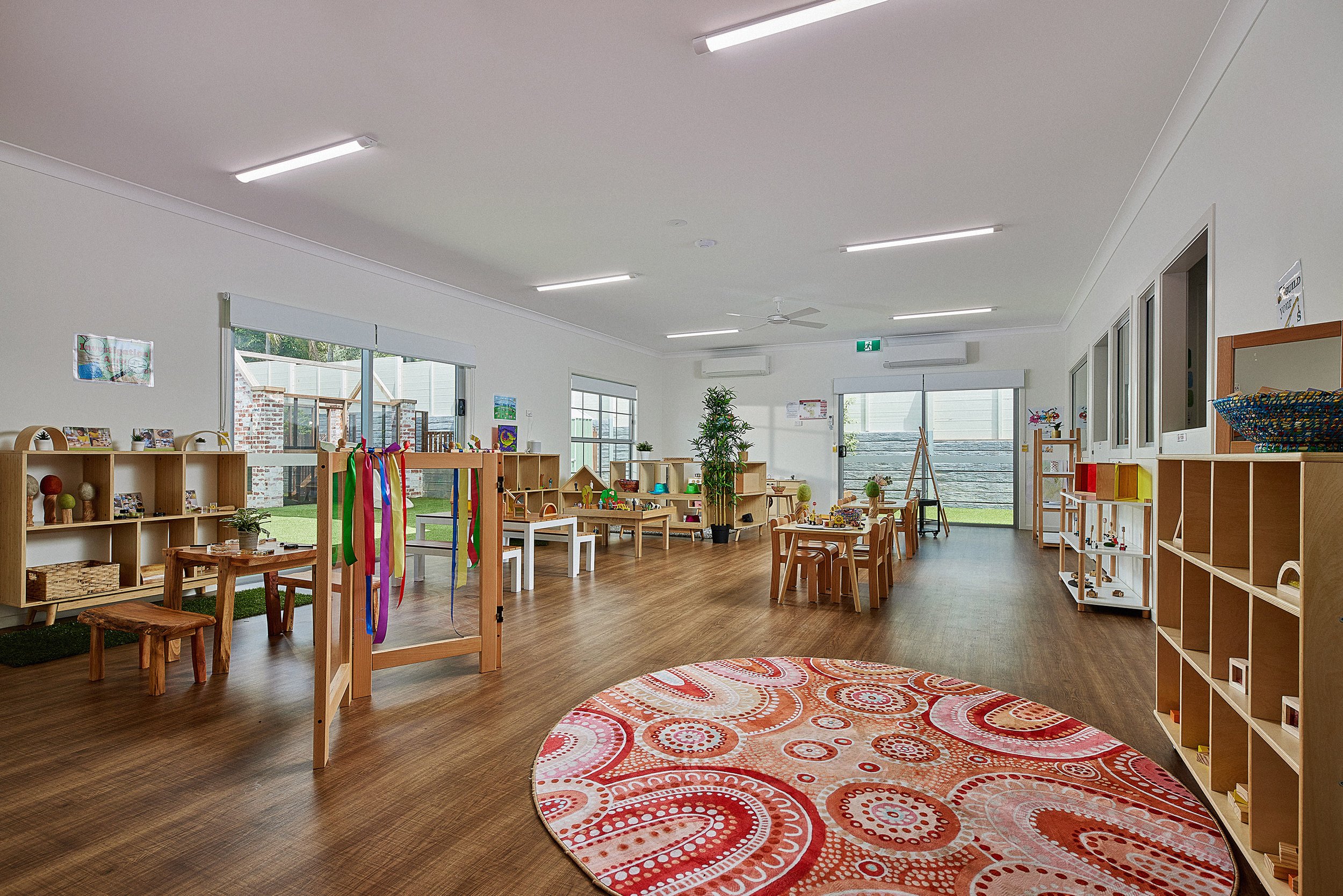
/ childcare centres /
Creating spaces where future minds can flourish
/ WHAT WE DO /
We believe in creating childcare centres that support the growth and inspire the creativity of everyone who uses them.
We achieve this by constantly refining our designs and utilising high-quality, environmentally-friendly materials that provide energy-efficient buildings. The result is cleaner, greener communities leaving a legacy of environmental stewardship.
/ Why WE DO it /
We believe in making thoughtful design choices which have a positive and lasting impact on the community and environment.
We achieve this by utilising sustainable building practices, energy-efficient systems, and child-friendly materials. The result is a reduced environmental footprint and spaces which are as healthy as they are beautiful.
/ how WE DO it /
We streamline the development process, based on our industry knowledge and years of experience.
We achieve this through strategic site selection and evaluation. This is followed by the assemblage of expert architectural, engineering and early childhood education teams who consult on their specialised areas. Throughout the process we manage risk, such as town planning and zoning regulations to ensure a seamless delivery and successful project.

202 Brooklands Drive / Beaudesert
/ AMAZE EARLY EDUCATION /
An engaging playscape integrated with its environment
104 childcare places
1068m2 GFA / 4123m2 total site area
Completed in 2021
-
A demand for quality child care initiated the search for an appropriate location in Beaudesert. This particular site is one of the first visible landmarks as you approach the town, making it especially valuable for potential operators. Having worked with Amaze Education previously, the location was swiftly secured. Refining the plans to curate an Amaze ‘feel’ was challenging and particularly rewarding.
Engaging Jorgensens and Wearthy for the construction, we created a building playspace that looks and feels authentic to its location, whilst engaging for the children who explore it. This centre continues to impress upon the local community, and we are incredibly proud to have delivered such an amazing facility!

11 Victoria Lane / Woodford
/ OAKTREE ACADEMY /
A functional centre
designed
to inspire
104 childcare places
630m2 GFA / 2736m2 total site area
Completed in 2023
-
An overwhelming need for child care was the primary motivation to locate an appropriate site in the Woodford area. Once the development approval was obtained we received interest from numerous potential operators. Oaktree Academy was selected as the tenant for this centre as the look and feel of their model suited the location perfectly.
Hutchinson Builders were commissioned to complete the construction alongside Hybrid Landscapes.
Upon completion, the demand was confirmed as the centre filled quickly. The result was a beautiful and functional environment for children to grow and learn in. We are exceptionally proud of this unique and considered project.

616 Browns Plains Road / Marsden
/ IMAGINE EDUCATION /
A flagship centre built
in a prime locale
151 childcare places
998m2 GFA / 3630m2 total site area
Completed in 2019
-
Previously an ageing sporting facility, this site was selected for its main road exposure and prime locality. A lack of quality child care in the local area necessitated a new childcare centre in this location. Once the design was complete, strong interest from operators quickly followed.
Imagine Education showed immediate interest and ultimately secured this tenancy. Continuing to refine the design in conjunction with the Imagine team saw the project vision turn quickly into a reality. The Marsden centre is now a flagship example of the Imagine brand.

36 Hammond Drive / gaven
/ AMAZE EARLY EDUCATION /
designed to sit within the natural landscape
96 childcare places
818m2 GFA / 5415m2 total site area
Completed in 2017
-
A collaboration with Amaze Early learning saw this beautiful centre brought to life. Nestled amongst the trees, this centre is quite unique. Jorgensens commercial builders were engaged for construction, and Wearthy designed and constructed the nature based play areas. Convenience to the M1 combined with a strong need for quality care were key drivers of this project. Designed to sit within the natural landscape, the close connection to the natural environment will continue to be enjoyed for many years to come.
Contact us
info@whitedune.com.au
Whitedune Invest Pty Ltd T/A Whitedune Property
ABN – 89 674 543 072
Office address
Unit 12 / 52 Township Dr,
Burleigh Heads QLD 4220
(by appointment only)
Postal address
PO Box 6026 GCMC
Bundall Qld 4217
QBCC Licence – 1104130
REIQ Licence – 3122735



















































